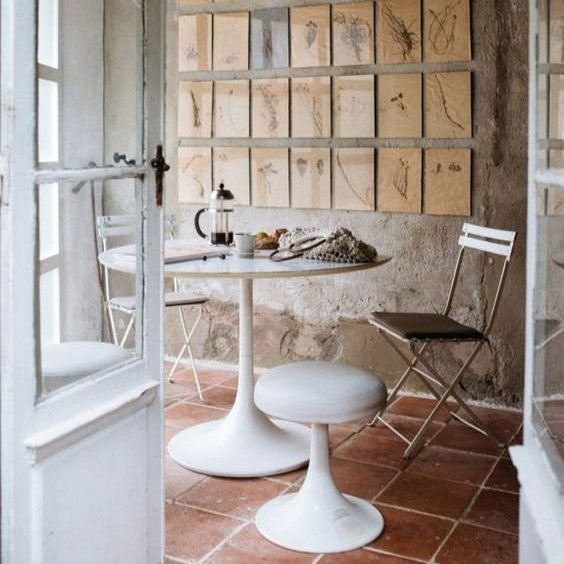OUR PROCESSWe structure our projects into four stages to ensure a seamless, enjoyable design process. All projects vary in scope and brief, but the principles of how we develop an interior follows the blueprint outlined below.
01. Concept Design including layout exploration, feasibility study and mood imagery.
02. Design Development; elevating the interior, and producing hand sketches with a materials board.
STAGE 0303a. Technical Design; the ‘drawing pack’ demonstrating flooring, lighting etc. and joinery such as kitchen design and wardrobes.
03b. FF&E Schedule; furniture, fixtures and equipment - a ‘shopping list’ of the products to be installed from sofas to light switches.
DEMOLITION PLANPROPOSED LAYOUTLIGHTING LAYOUTSTAGE 0404a. Construction. Once works begin onsite, we ensure the design is implemented to your brief, schedule and budget throughout the build.
04b. Installation. As part of our comprehensive turn-key service, we personally oversee furniture placement, artwork installation, and styling to bring your vision to life with precision and care.















